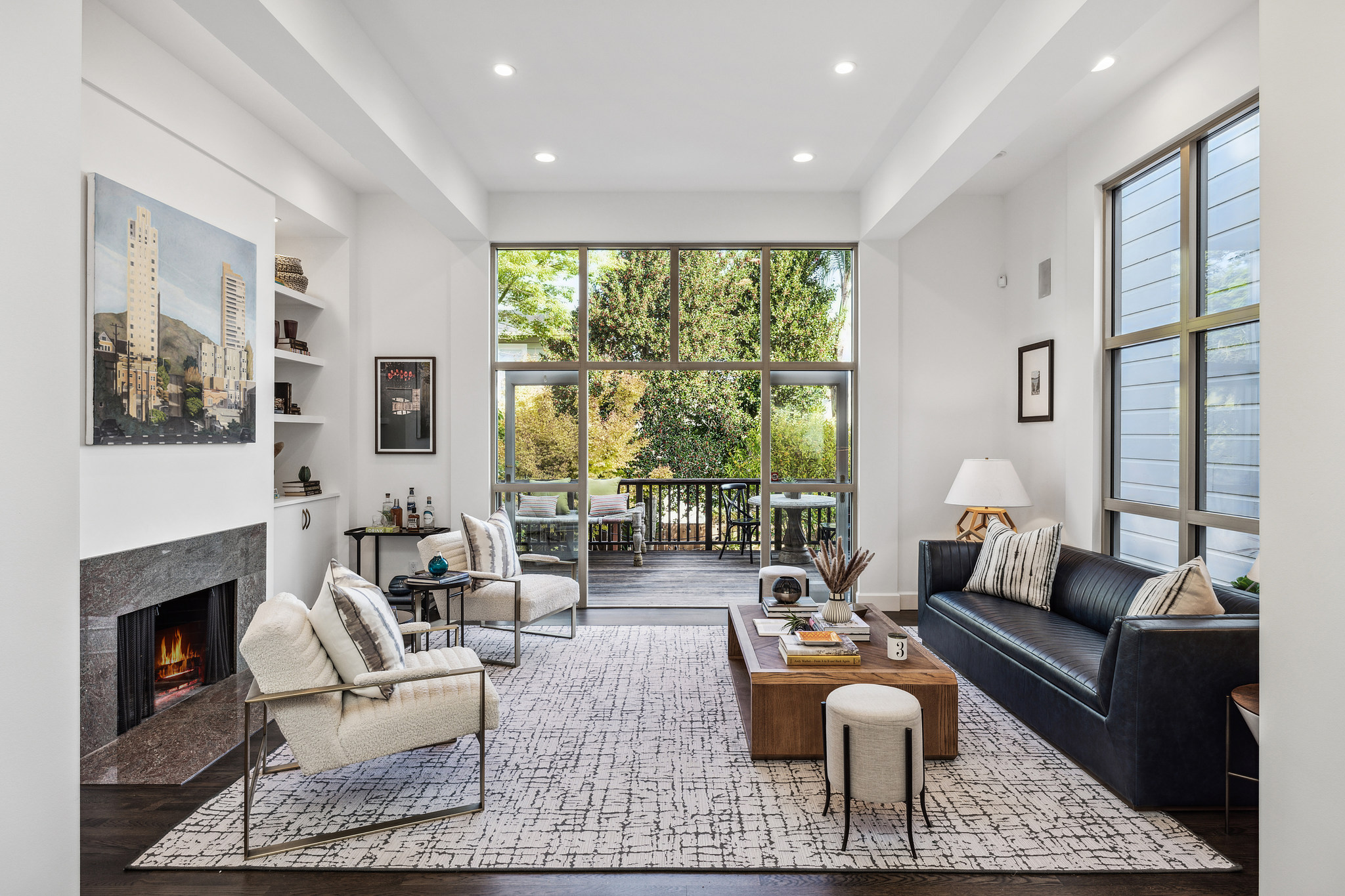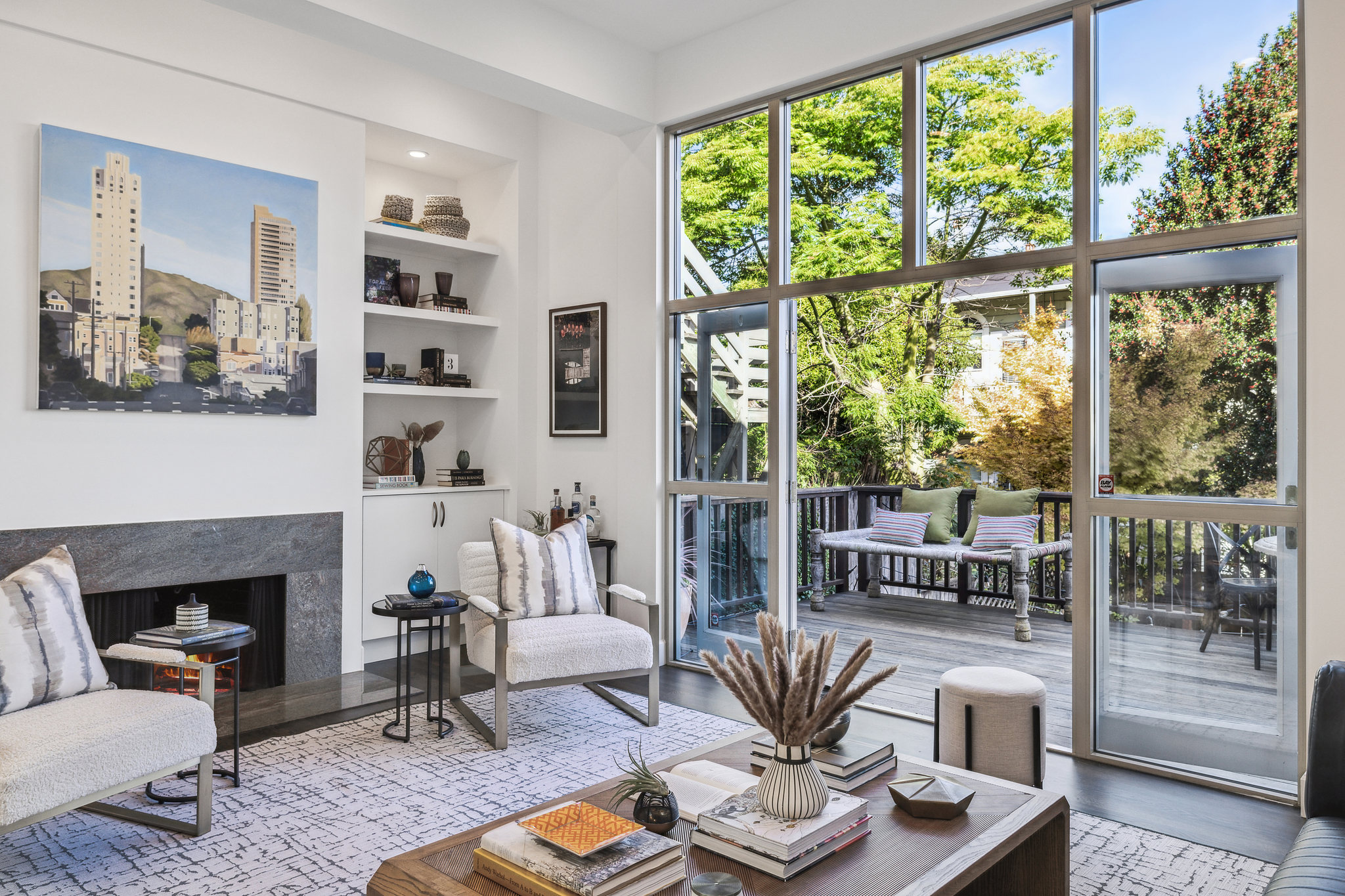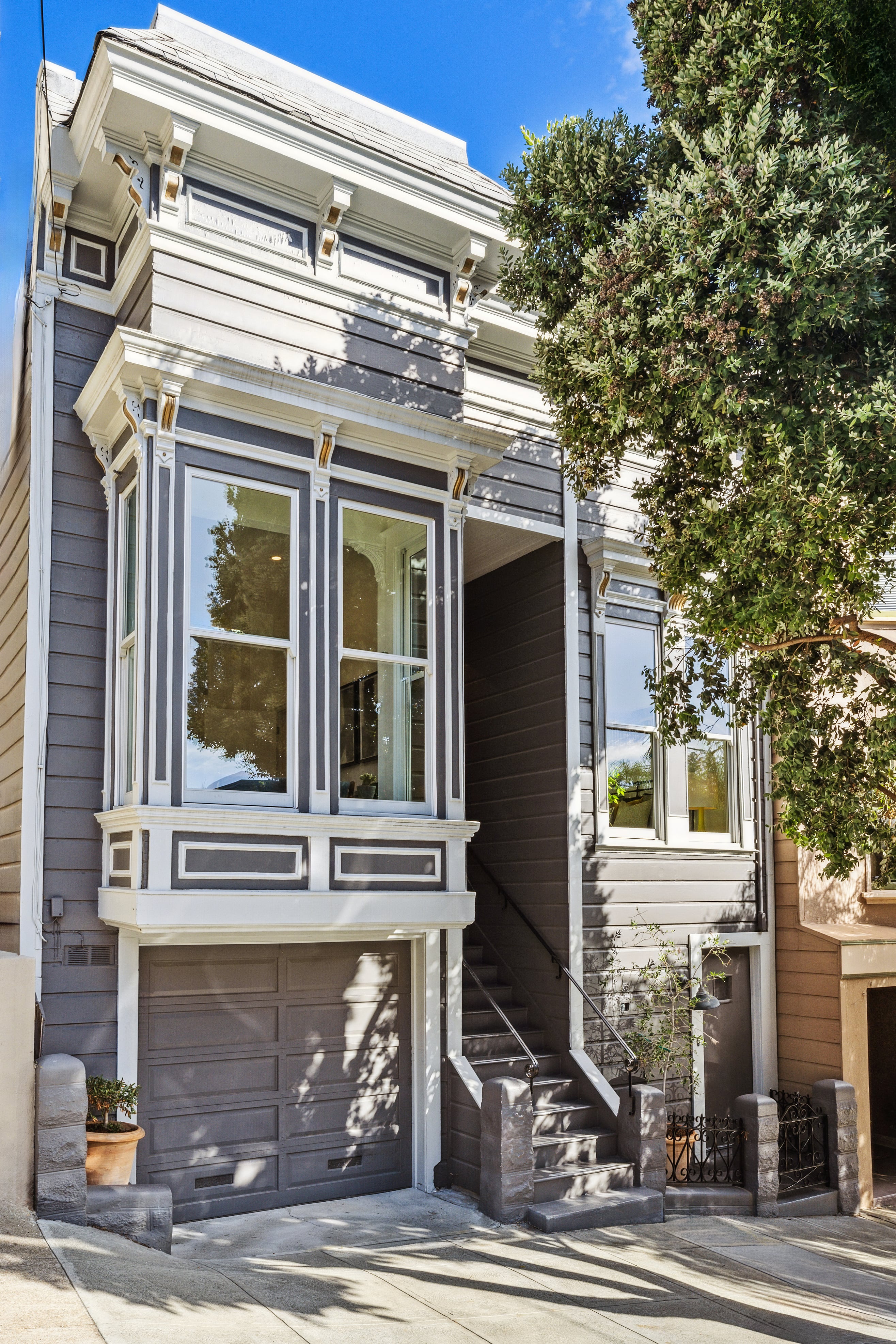Floor Plans
Features
- Charming 2-story home on an A+ block in coveted Duboce Triangle
- Timeless exterior with elegant moldings and curb appeal
- Three total bedrooms and two full baths, including lower level family room open to garden
- Thoughtfully renovated with modern updates merging with original detail
- Bright main level includes two bedrooms, one full bath, and a large open kitchen, dining, and great room with high ceilings
- Chef's kitchen with high-end appliances, breakfast-bar island, and ample storage
- Living room with fireplace and bookshelves, opens to deck with staircase leading to yard
- Lush backyard with hot tub, string lighting, and sound system; ideal for entertaining & relaxing
- Primary bedroom features built-ins, skylight, and bay window overlooking tree-lined street
- Main bath features stall shower, separate tub, dual vanities, and tile floors
- Ebony-stained oak hardwood floors and stylish new light fixtures
- Lower level bedroom and bath ideal for guest suite, office, or home gym
- Seismically updated garage with laundry, storage, and parking for 2-3 cars
- Enviable location proximate to some of the City's finest dining and best recreation
Tucked away on one of the best blocks in Duboce Triangle, 74 Beaver Street is a charming two-story single-family home with timeless style and incredible curb-appeal, boasting elegant moldings that transport you back in time.
Upstairs you'll find two bedrooms, a bathroom, and the main living space, which have been thoughtfully renovated incorporating modern living within the traditional envelope.
The open kitchen, dining, and living area is bathed in natural light and features ebony floors, recessed lighting, skylights, and high ceilings. The chef's kitchen features an island with butcher block top, Sub-Zero fridge, Viking range and hood, quartz counters, Bosch dishwasher, and Miele microwave.
The dining room showcases a custom chandelier and is open to the entertainment area. Anchored by a fireplace and built-in bookshelves, the living room provides a cozy, inviting atmosphere with outlooks to the home's spectacular gaden. French doors open to a spacious wood deck with spiral stairs leading down.
Concrete pavers and perimeter landscaping with Japanese maple, lilies, and a palm tree surround the backyard. A hot tub, sound system, and biergarten lighting create an ideal spot for relaxing, entertaining, and BBQing.
Back inside, the primary bedroom includes built-ins, a skylight, and bay window. The second bedroom boasts high ceilings and a stylish pendant light. The main bath is equipped with a glass shower stall, private water closet, dual vanities with granite countertops, mirror with sconces, tub, and tiled floors.
On the lower level, you'll find another suite, ideal for guests, an office, gym or playroom. The second bath features a tiled shower, skylight, and pedestal sink.
The home's garage is massive and includes parking for 2-3 cars and plenty of space for storage. This seismically retrofitted space also houses the washer and dryer along with other utilities.
Neighborhood
The heart of this little hood is Duboce Park, a popular grassy park popular with dogs and their owners, which sports a new children's playground at its western end. This is a relatively warm part of town, as Twin Peaks and Buena Vista Heights block much of the fog, and its not unusual to see people lingering outside at sidewalk cafes, showing off their furry friends or sharing neighborhood news.
The neighborhood also benefits from its proximity to the businesses on Market Street, where you can find all the basics including dry cleaners, organic foods, and a gym. The nearby historic F line streetcars rattle past quite frequently, taking more easy-going commuters and tourists between downtown and the Castro. Duboce Triangle is an ideal place for those seeking a relaxed, yet vibrant, home base.
Schedule
Private Showings by Appointment:
Contact Sejal Binnings
(415) 515-5266
[email protected]
Contact Arrian Binnings
(415) 830-2384
[email protected]
Contact
Real Estate Done Differently
CalDRE# 01811368
(415) 891-7770 office
team@paytonbinnings.com
paytonbinnings.com









